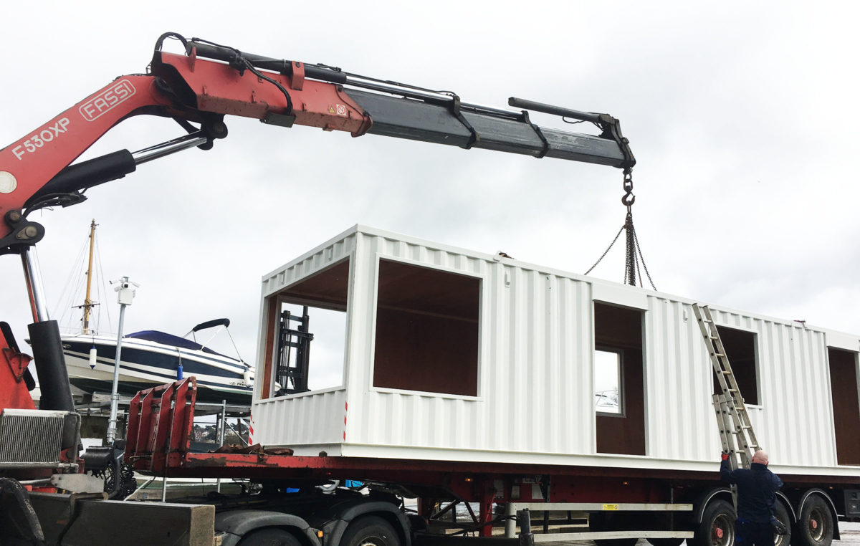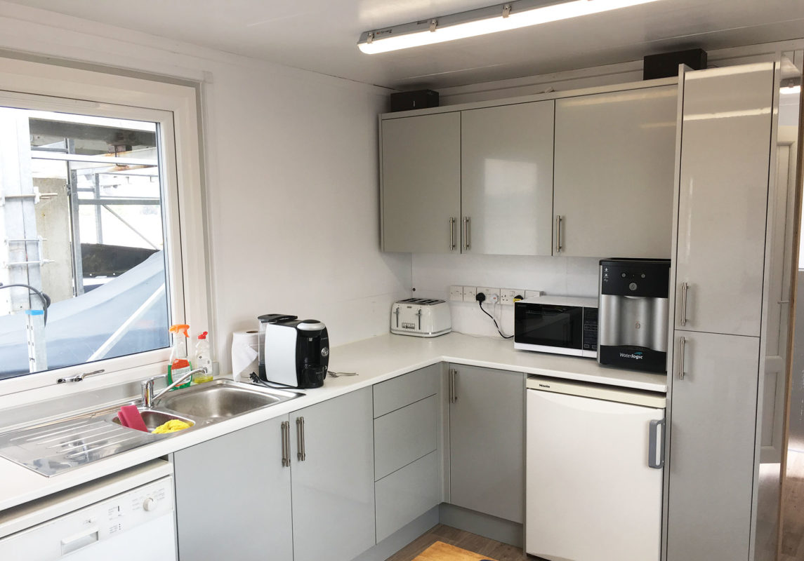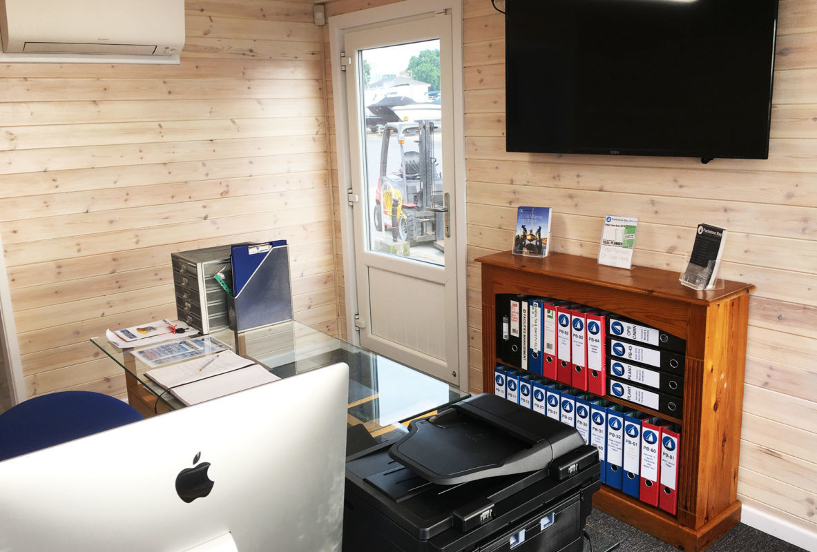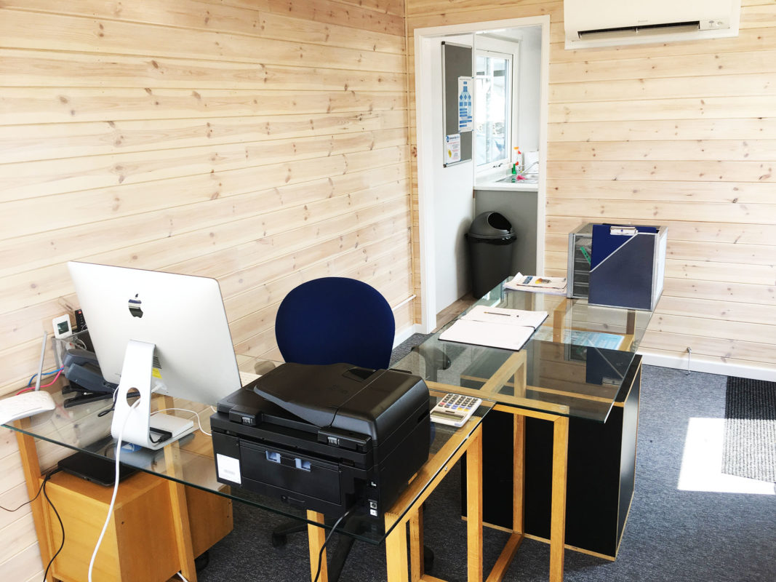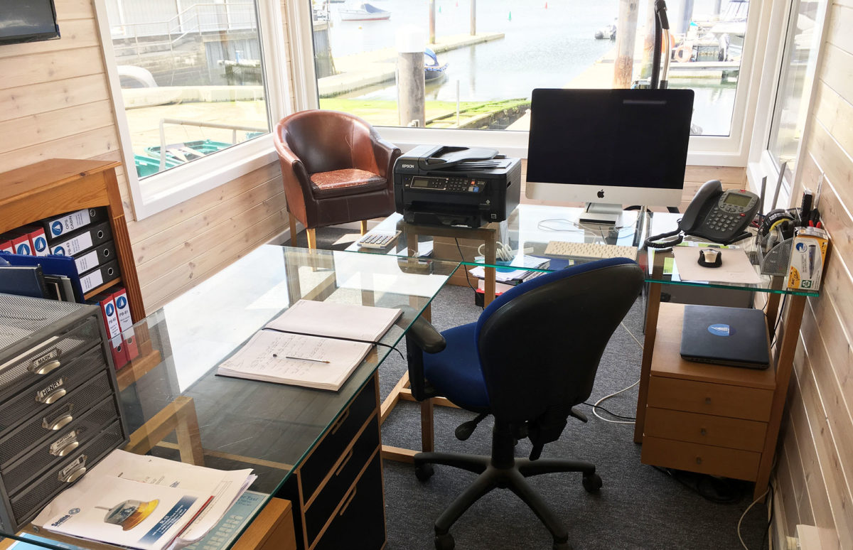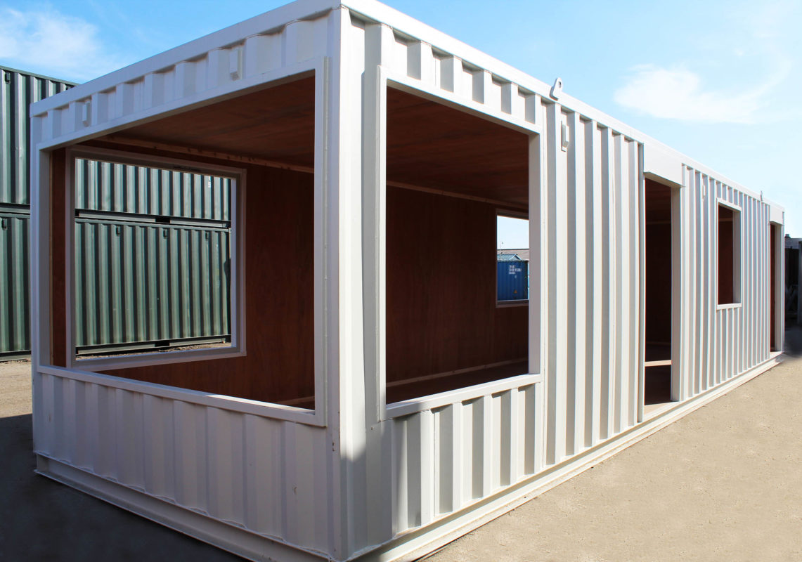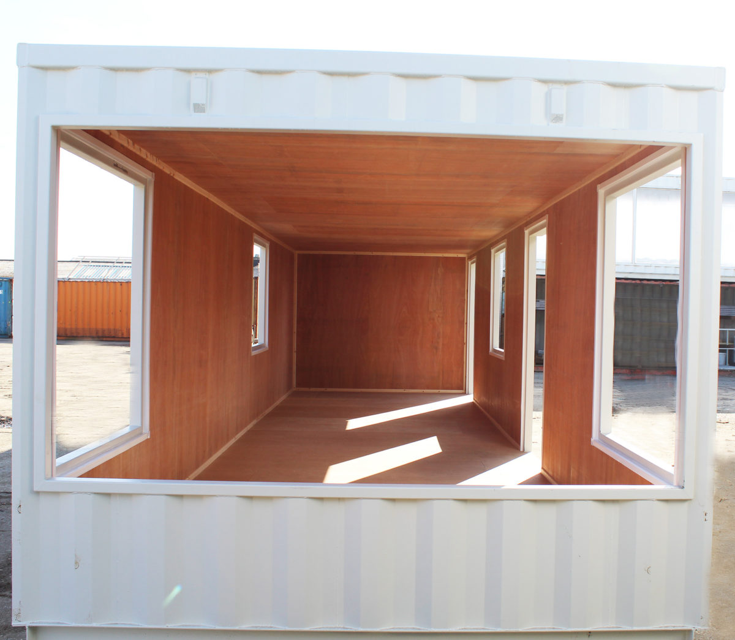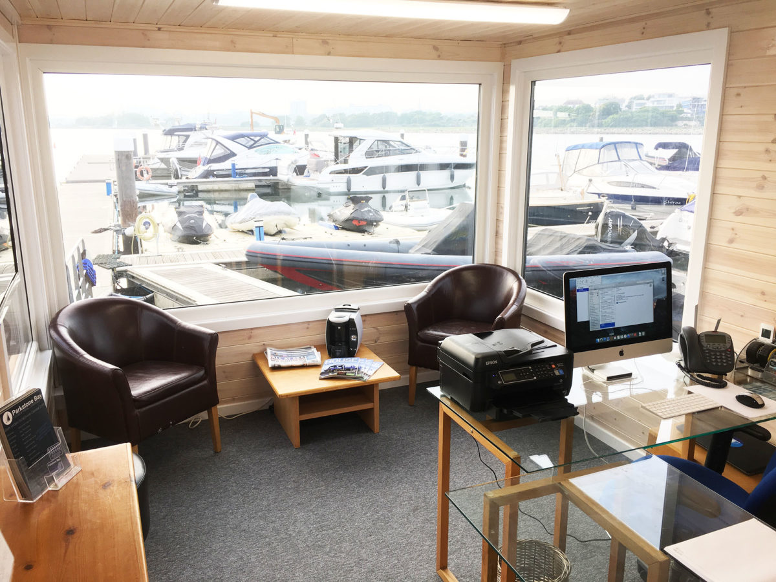Parkstone Bay Marina Office Container Conversion
This office container conversion was newly built and delivered to Parkstone Bay Marina in Dorset. To create the 35ft x 10ft spacious, modern working office we were asked by our client to construct the shell, complete with apertures for doors, and large windows – who wouldn’t want to maximise the view over the marina? – and ply line and insulate the interior. Ply lining insulates the office against heat, cold, and condensation caused by these elements, and also keep noise transference down. The internal fit out and windows were completed by the client themselves on location.
With the fit out completed, this office container conversion extends to separate partitioned interior areas for a kitchen and working spaces. Interior partition walls, usually made of timber, or sometimes steel, are perfect for larger conversions with multiple uses. Our swimming pool changing rooms project required a number of internal partitions to divide areas up for showering, changing, and toilets.
- Project Details:
- 35ft x 10ft new build container
- One framed aperture end
- 1500mm square framed aperture to both sides
- 2 x 1200mm x 1200mm framed apertures
- Interior 12mm redfaced ply and insulated
- 2 x disabled access door apertures
- Painted externally to RAL 9002

