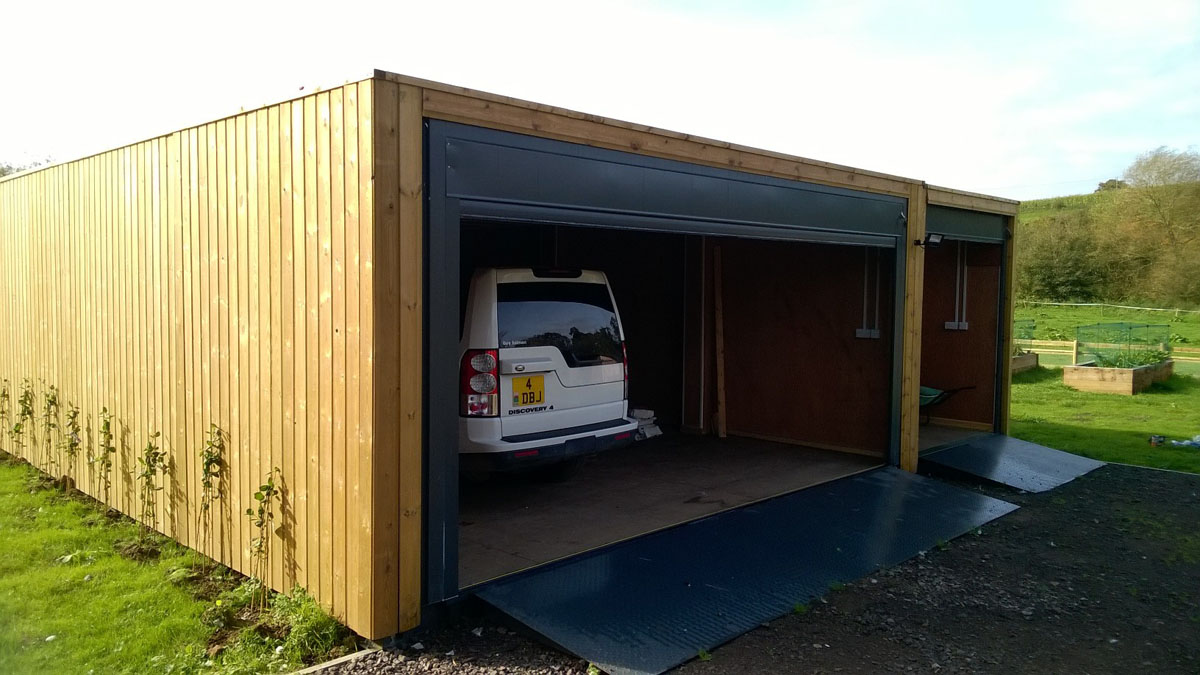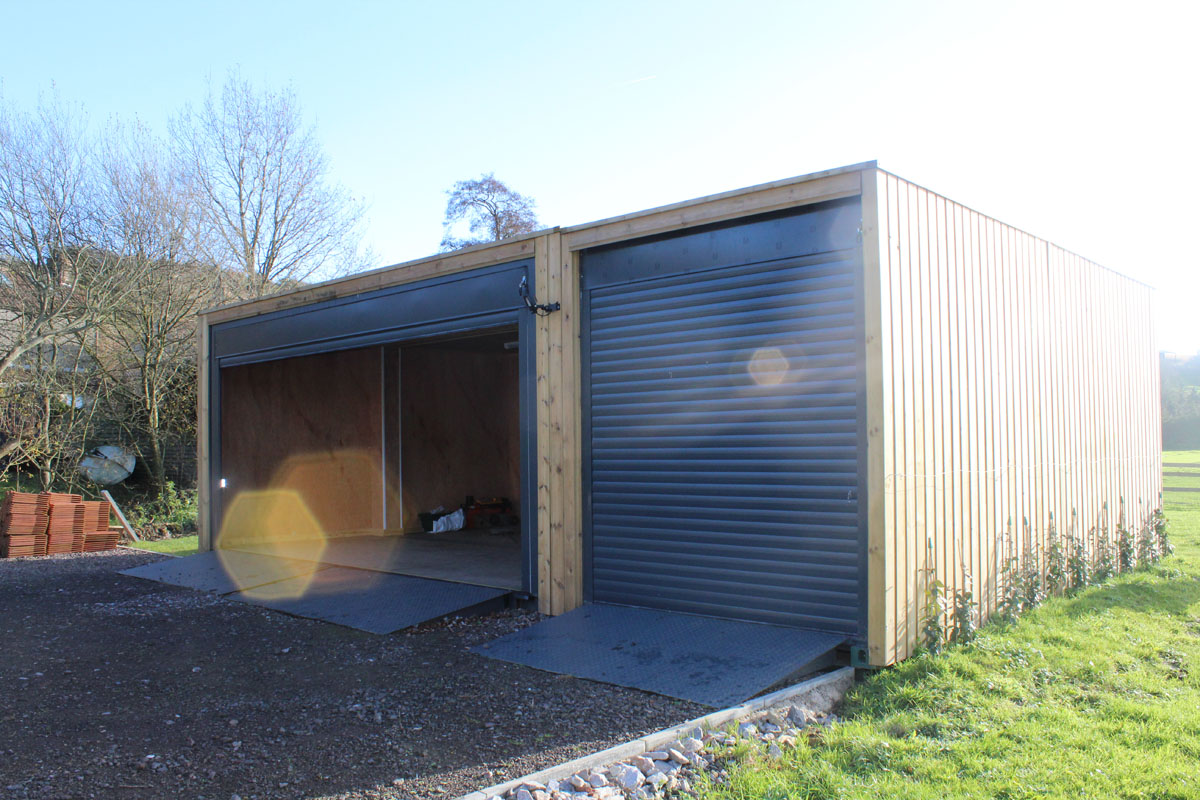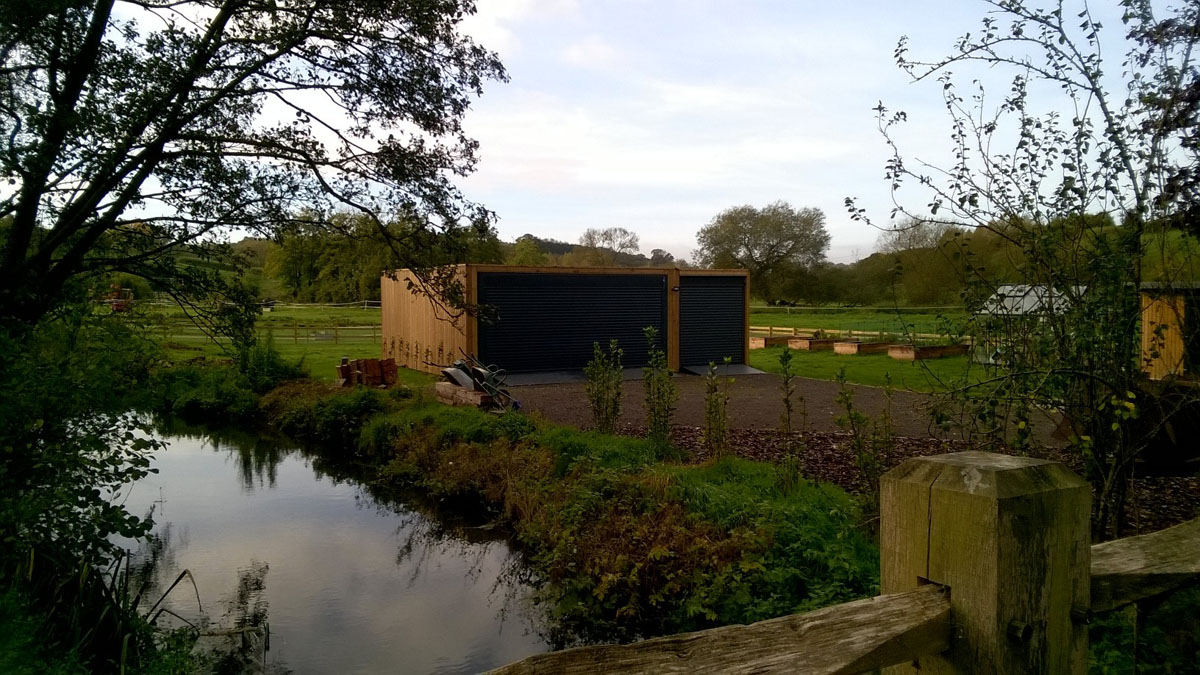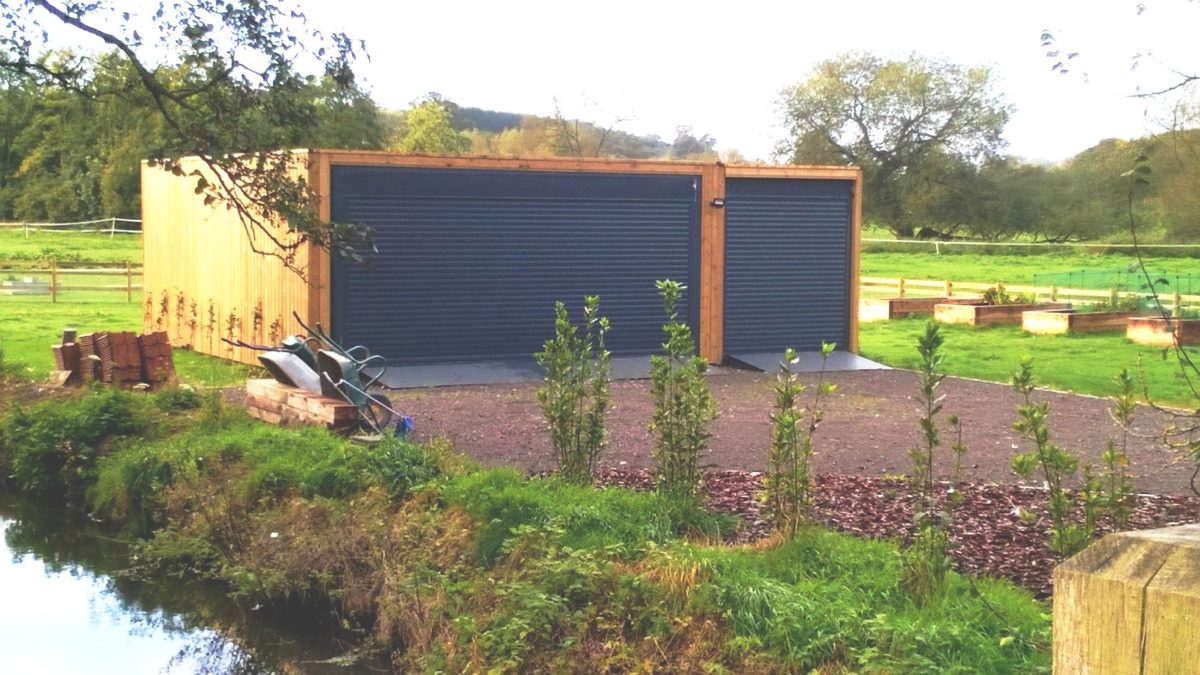Joined Up Shipping Container Garage
This large shipping container garage has been created using three 20ft new high cube shipping containers – making each container 20ft x 8ft x 9ft 6in. We converted two of the units to be joined together to form a larger space inside, and one extra “stand alone” 20ft unit to match as a smaller storage room. The three containers were then joined together permanently on site.
Step 1 – work to create the 24ft x 20ft joined shipping container garage
- The first task was to remove the sides on the first two containers to be joined, and reinforce the top rail and sides with 100mm x 60mm box section (to prevent the top rail from sagging).
- We removed the original doors from these containers, welded on steel sheets to make new back walls and “made good” around the gaps where the hinges were located – to prevent leaks.
- Next we welded box section upstands to the top-rail of each unit to enable the fitting of a “top-hat”, which will make the shipping container garage watertight across the joins.
- Our client requested a welded access hole, and extraction pipe, in the container, to accommodate their own fittings after delivery, including electrics.
- We then fitted brackets for engaging the ramps.
- The new steel is painted, including the roof
Step 2 – Ply lining and insulation
All three containers were insulated with 100mm rockwool and ply lined with 12mm standard ply, which will keep the containers at a constant temperature and prevent condensation.
Step 3 – Cladding
We used Shiplap softwood timber cladding panels, which are particularly suited for exterior work, on all three containers, for a resilient and attractive finish. For more cladding examples see our projects swimming pool changing rooms or the Trudy Scrumptious pop up cafe.
Step 4 – Roller shutters
Electrical roller shutters (with manual override) are fitted to replace standard door access. The 16ft x 20ft unit is fitted with a 16ft wide shutter, and the 20ft unit an 8ft shutter.
Finally, the units were delivered and installed for the customer, with two ramps to allow for easy entry to the garage.
- Project Details:
- Roller shutters
- External Shiplap wood cladding
- 3 x 8ft ramps
- 12mm ply lining and insulation
- Painted roofs




