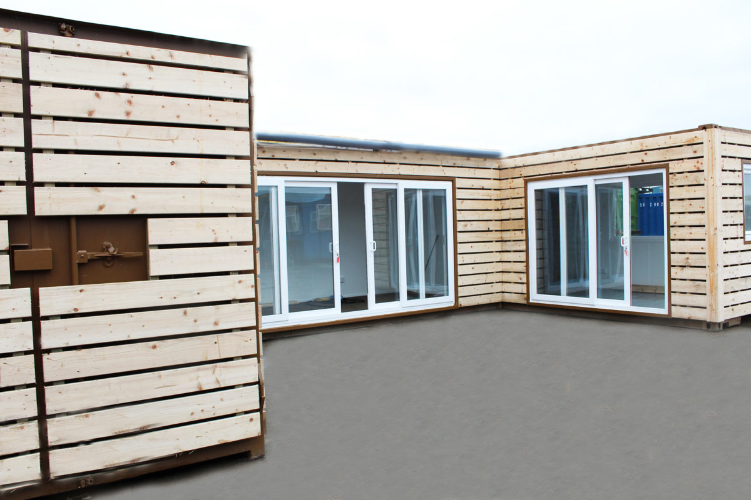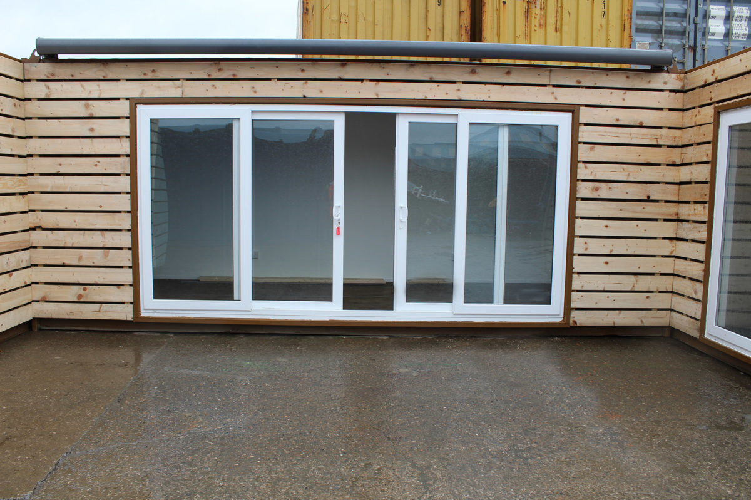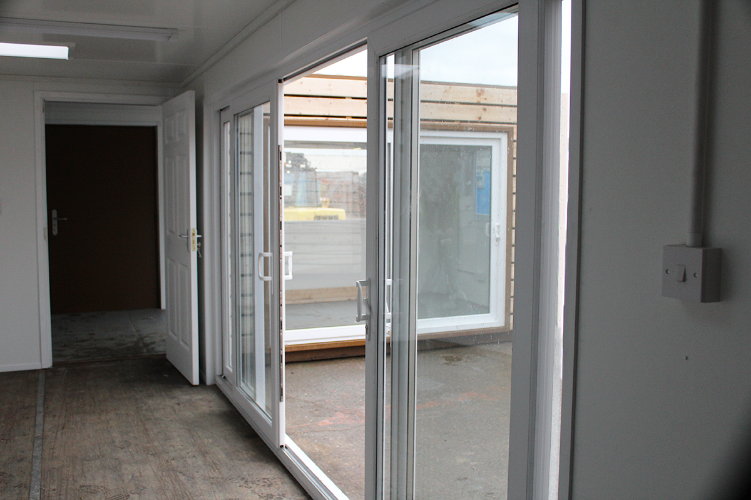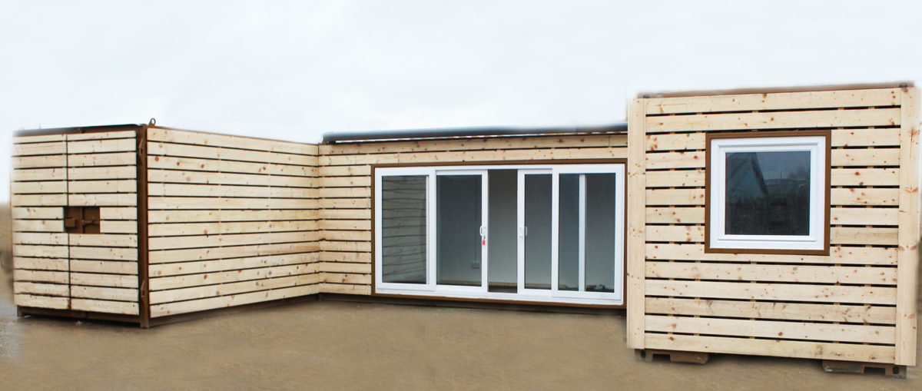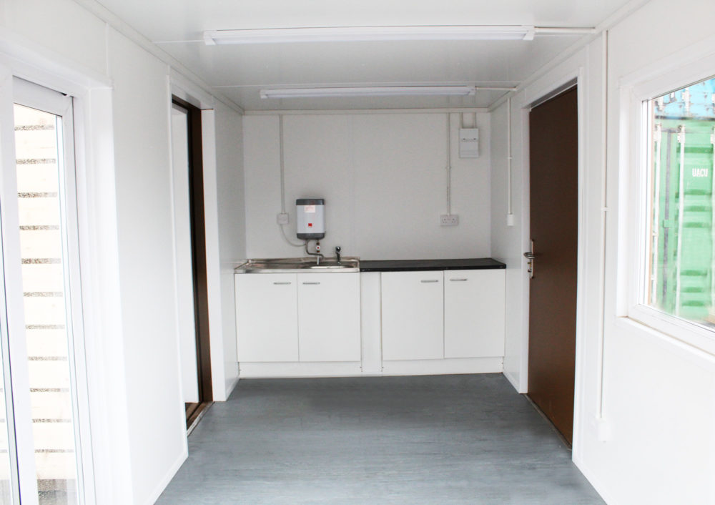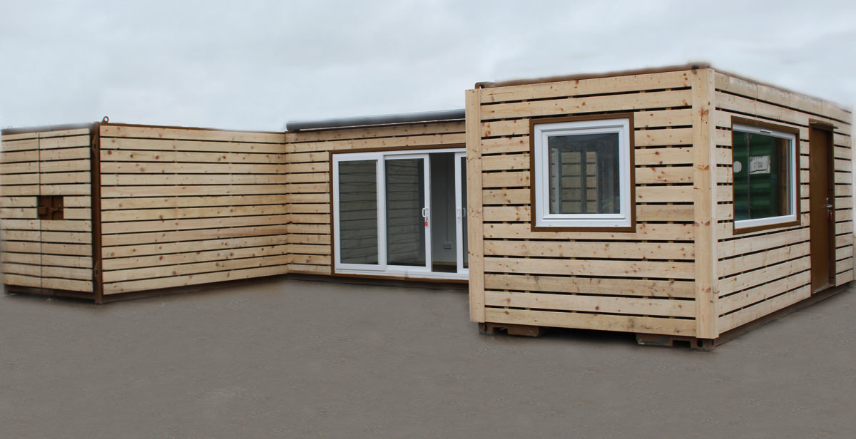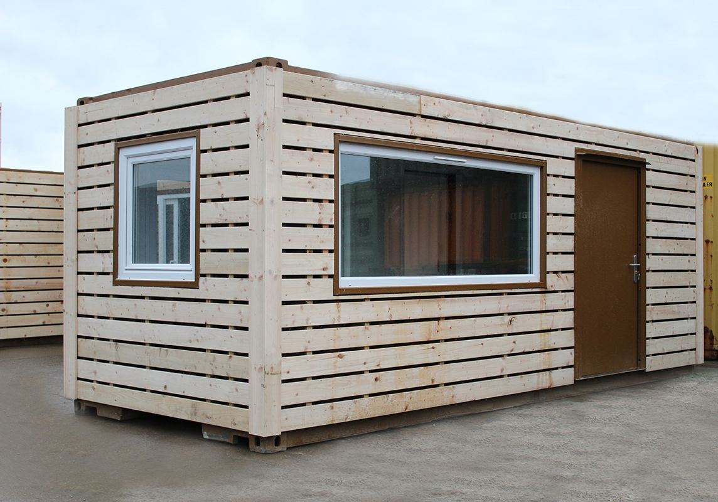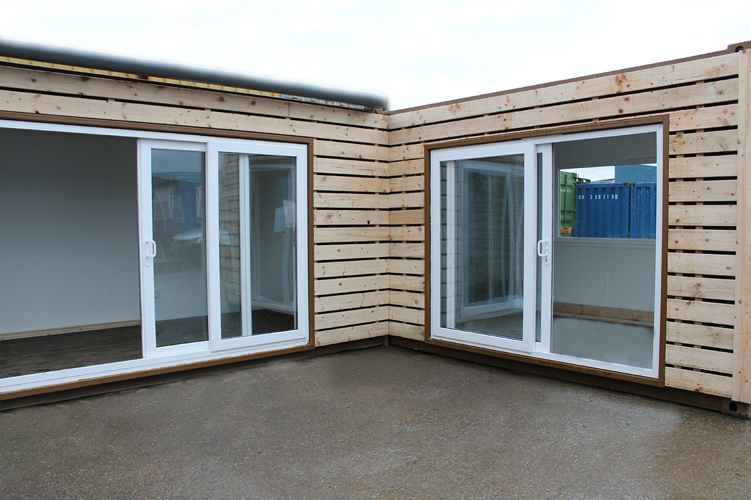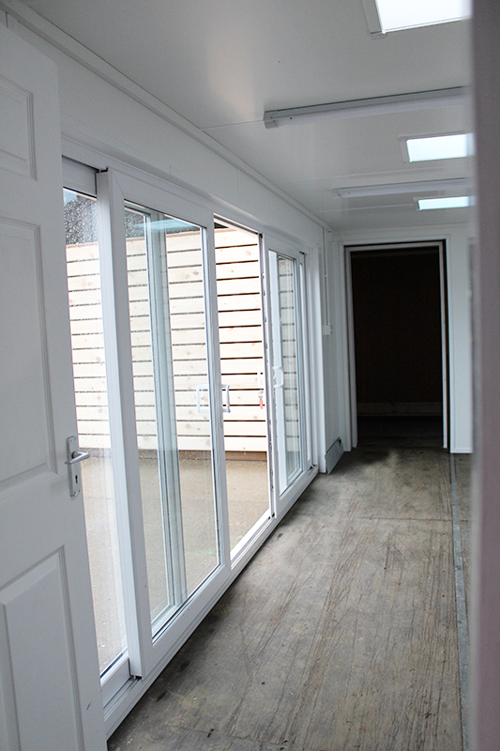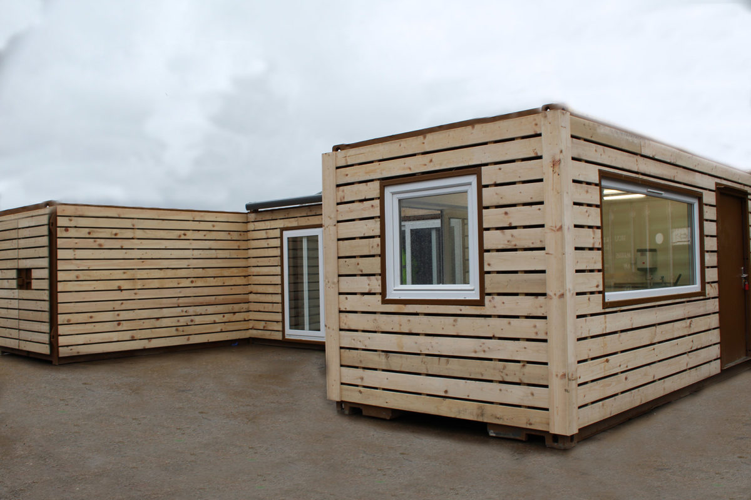Joined up shipping containers
Dorset County Council contacted us to request an ambitious container vision, consisting of three joined up shipping containers to form part of their Durlston Pleasure Grounds community project, “Everyone Needs a Shed”. This great project provides activities and opportunities aimed at people disadvantaged by health conditions. The “shed” forms 60ft of space divided into three areas for tools and materials, a workshop and a kitchen/social hangout.
With features such as cladding, patio doors, melamine lining, large windows and skylights, this ambitious construction should be a winner with its visitors. Other projects we have worked on requiring joined up shipping containers have usually involved fixing them together width ways, to give wider areas of space than a standard 8ft wide shipping container affords. For instance, a similar project for Quarry Bank Community Centre involved 2 containers joined back-to-back to give a 16ft wide construction. This time however, we fixed them together length ways, to form a U-shape, with internal access between each separate unit.
Project Details:
- CONTAINER 1 - TOOLS AND MATERIALS STORE:
- 1 x 20ft used shipping container
- S1 double doors at end
- Ply lined and insulated internally (9mm Redfaced)
- Internal stud wall separating 2 halves
- 5ft strip light
- Door cut between container 1 & 2
- Externally clad in clear treated clean cut wood
- CONTAINER 2 - WORKSHOP AREA
- 1 x 20ft used shippjng container
- Melamine lined and insulated
- Electrics package including x double sockets, 2 x 5ft strip lights, consumer unit and external hook-up
- Skylights x 3 (600mm x 600mm polycarbonate skylight)
- 13ft double sliding glass patio doors, white UPVC
- 6m electric retractable awning
- Doors cut between containers 1 & 2 and 2 & 3
- Externally clad in clear treated clean cut wood
- CONTAINER 3 - KITCHEN AND SOCIAL SPACE
- 1 x 20ft used shipping container
- Melamine lined and insulated
- Electrics package to include 3 x double sockets, 2 x 5ft strip lights, consumer unit and external hook-up
- 1000mm x 1000mm UPVC tilt and turn window
- 8ft white UPVC sliding glass door
- 2.5m x 1m fixed white UPVC window
- Kitchen package to include sink, worktop and water heater
- Personnel door with 10 point locking system
- Door cut between 2 & 3
- Skylights (600mm x 600mm polycarbonate skylight)
- Aperture in roof for wood burner flume
- Hard wearing vinyl flooring
- Externally clad in clear treated clean cut wood

