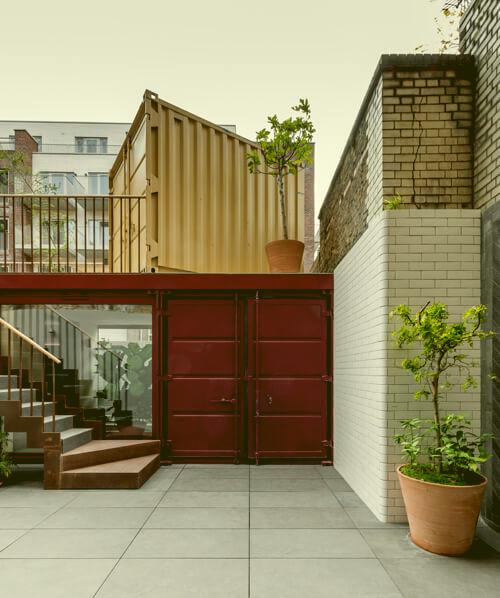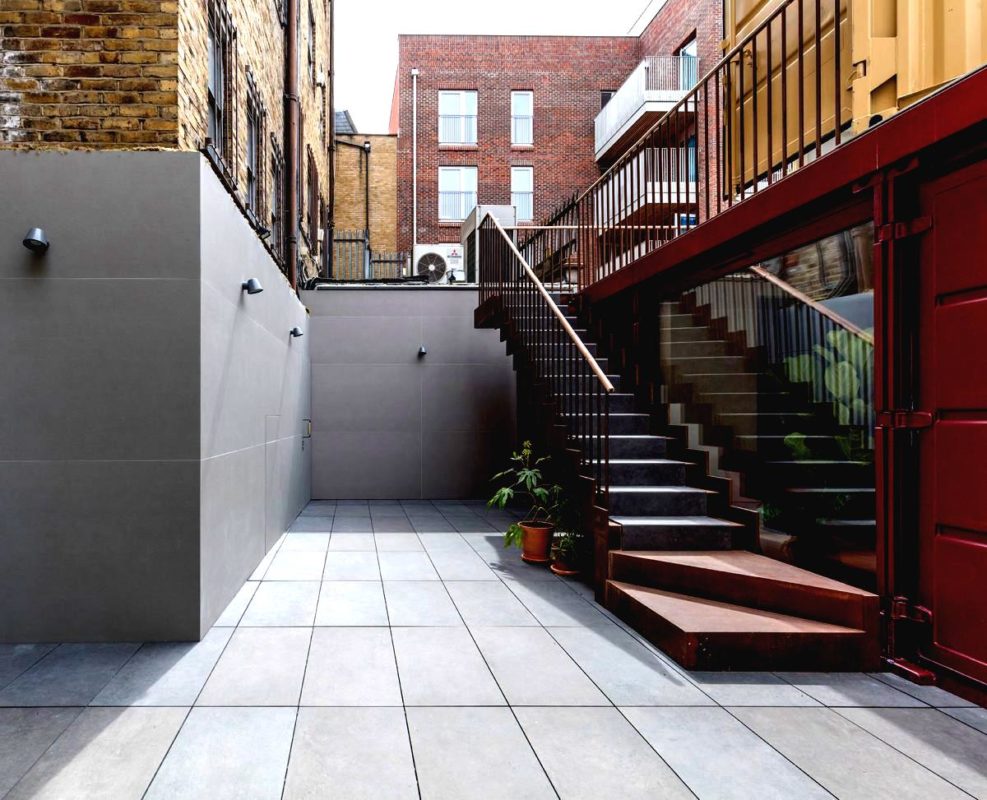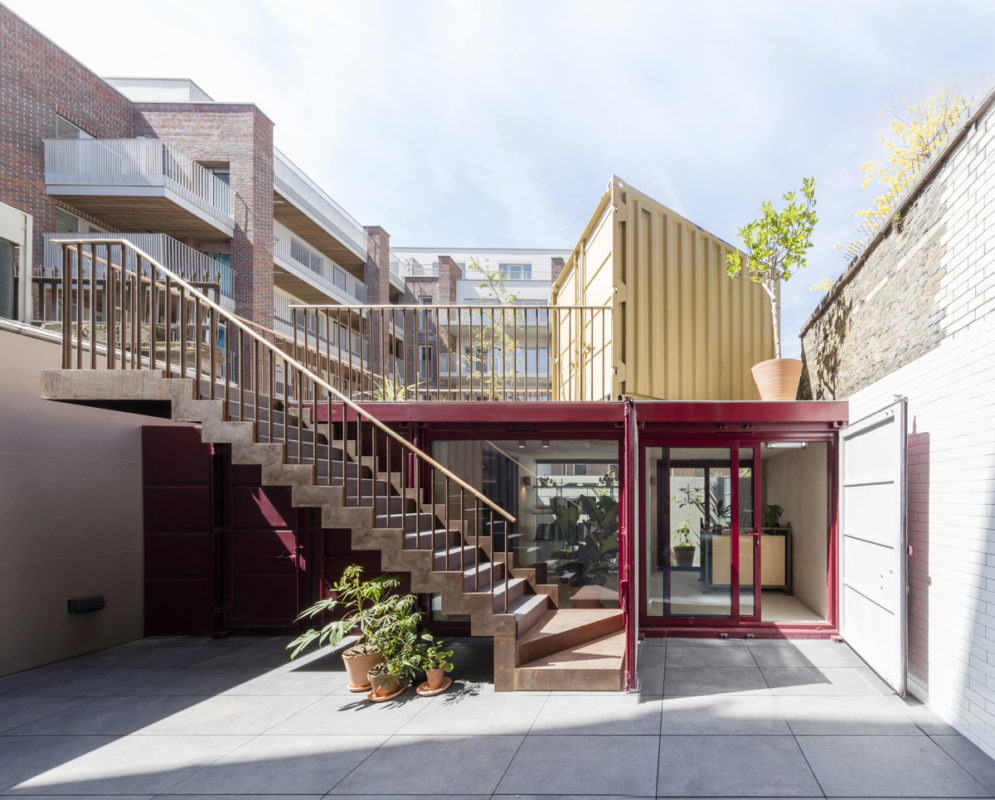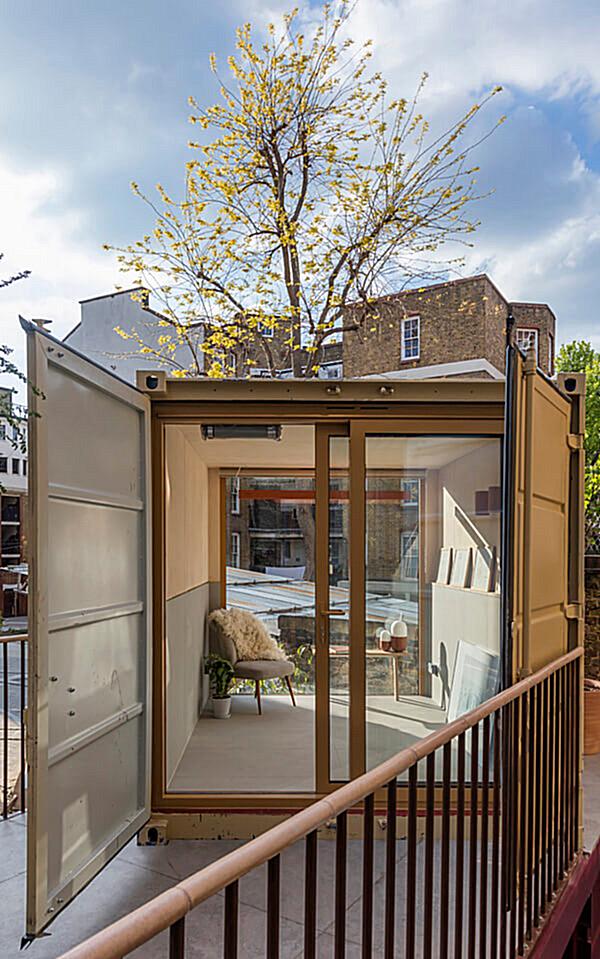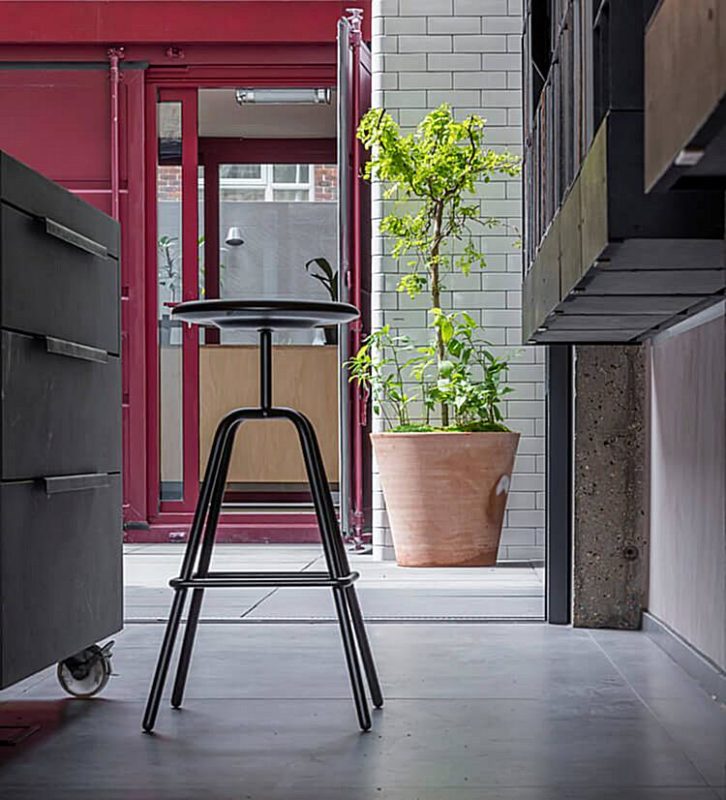Modern Build Container Office Conversion
For this project, which was nominated for a RIBA Award, we were able to take four 10ft shipping containers and adapt them to help create modern, stylish offices for The Porcelain Gallery.
The conversion process
This container office conversion used four 10ft long containers to create the shell of a unique office now located in a conservation area in central London. We helped to create this bespoke design using three brand new 10ft x 8ft wide shipping containers, however the fourth container was custom built to 7ft 6in wide in order for the completed construction to fit the available site space. The front and back walls were removed on three of the containers for the installation of bespoke sized windows on site. We then created a 1.5m wide, full height aperture in all of the containers, to create a large open space between the three containers on the ground floor, connected with a walkway.
The containers were sprayed hues of red and yellow to match the original glazed bricks of the surrounding Listed Buildings, and consists of two levels joined by an external staircase.
The description may not do the conversion justice, but we think you’ll agree the picture of the completed project is far more aesthetic! This clever design that created a two storey, 27ft long office building in a cramped conservation area was nominated for a RIBA award that celebrates the best architecture in the UK, and is also the first new build shipping container construction to be approved within a Conservation area in central London!
We can also create container offices by building brand new containers to bespoke dimensions in our own in-house workshops. This enables us to offer clients unrestricted sizes in length, width, or even height. As an example, take a look at our Parkstone Bay Marina Office, a 35ft x 10ft new build.

